Virginia designer Sara Hillery set her creative sights on her own family home renovation, with an eye toward a light and airy space with a palette of blue, white, and neutral colors.
What is your background when it comes to design?
I majored in art as an undergrad at the University of Virginia and worked for a local design firm in Richmond. I enjoyed the work that I did there enough to go back to school and get my master of fine arts in interior environments from Virginia Commonwealth University. I worked for Lucas/Eilers in Houston for seven years doing large-scale residential projects and then started my own business after having my first child.
Where did you grow up? How does that experience inform the way you design?
I grew up largely in Richmond, but I spent time in Pennsylvania and Texas. The East Coast’s love of English and Early American history taught me to love brown furniture, especially antiques and classics, like Duncan Phyfe and Sheraton. Texas loves a little more French influence and a more casual environment, so I possess a deep appreciation for a crusty old paint finish and an atelier style. Texas doesn’t have the same history as the East Coast, and there’s a much more modern philosophy of building new history. I think this melting pot of locations forged my love of eclectic environments that aren’t all one style and that tell the story of the clients’ varied interests.
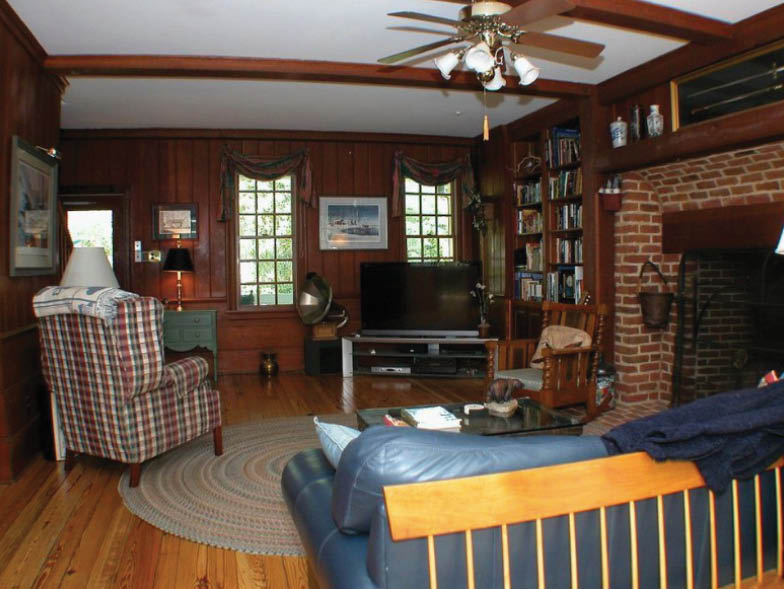
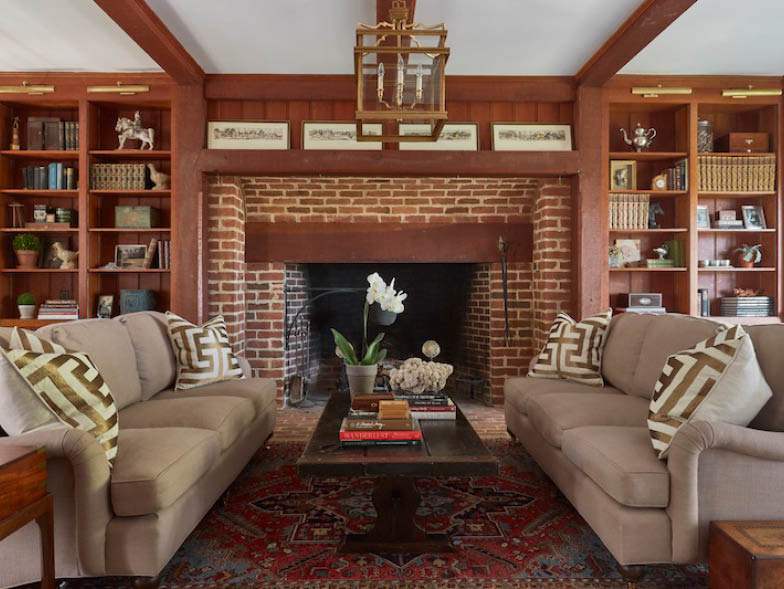




What is your earliest memory of looking at a room and wanting to redesign it?
My mom always let me have input in my room; she even let me choose a cat theme at one point. She has always been crafty and enjoyed a love of homemaking, so design was encouraged in our house.
What traits make you well-suited to be a designer? What have you had to adjust about yourself in this business?
I love being creative, and I look at design as a fun form of problem-solving. I like the challenge of taking a space and making it better. I also really enjoy getting to know people. I’ve had to learn how to be organized so that I can be creative and still run a business.
What types of design feed your creativity on a daily basis?
I am definitely inspired by fashion. I also love seeing other designers’ work, especially designers who are working on projects that are very different than my own. There’s always something to learn from seeing how others design a space.
If you could have a design superpower, what would it be?
The ability to read people’s minds about what they really would like their space to be and look like.
How would you describe your design style?
No matter how modern, casual, or formal my designs are, I always incorporate an element of elegance. At the same time, my style is also practical and flexible.
Tell us about this project. What were you looking to accomplish?
I wanted the design to be affordable and incorporate much of our existing furniture, be child-friendly for our three kids, and have open sight lines for windows and doors so that the house would feel more spacious and flowing and be a place where we could entertain both kids and adults formally and more casually.
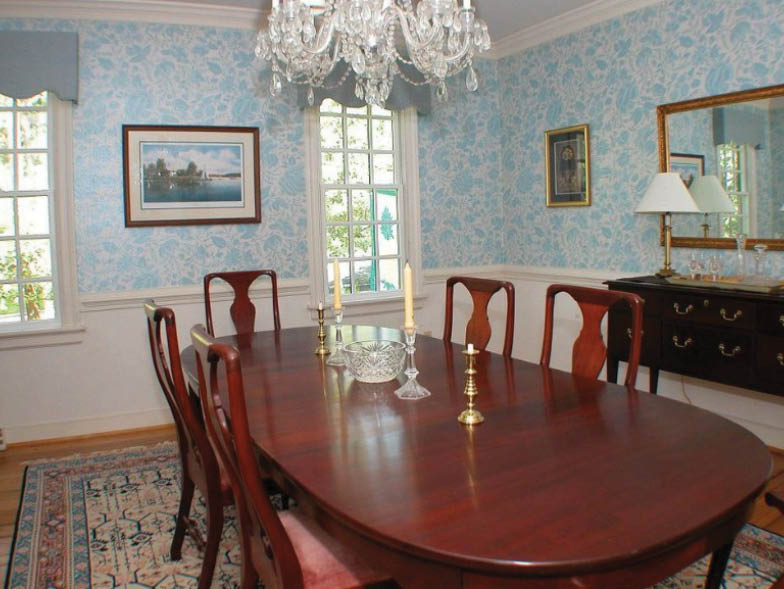
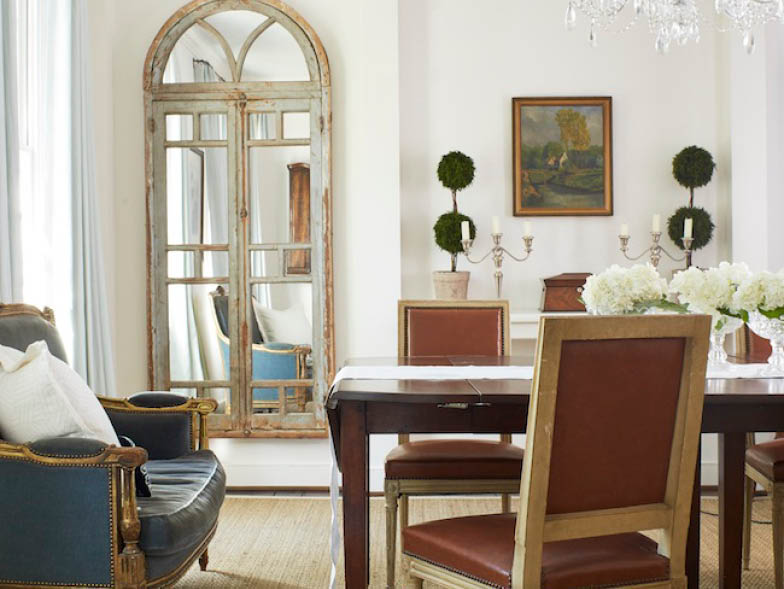




What were your first steps in conceptualizing the design of the house?
The first thing we did was line up all the sight lines for natural light. We let that determine the arrangement of the furniture and cabinetry.
Will you talk about the reorientation of the furniture in the family room?
We wanted the cooking fireplace, which is such a unique piece, to serve as the nucleus of the room. We made it into a conversation area and gathering space that purposely doesn’t include a television. I wanted to encourage the art of conversation in this tech-obsessed age.
Where did the inspiration for your color palette originate?
The whole house incorporates a lot of blue, white, and neutral colors so that the design flows from one room to the next. I was inspired by the Texas sky: big, blue, light, airy, and sunny.
What was the biggest challenge?
Light is really important to me, so the low ceiling height, boxy architecture, and small windows were a challenge. We opened up walls to get more light in. I often tend toward light fixtures that incorporate a lot of height, but the ceilings aren’t high enough, so I had to get creative.
The original space had wood paneling in the family room and bedroom. Why did you decide to keep it? How do you feel about the trend of painting over it?
Originally, I thought I was going to paint over it, but I realized that reversing it would be timely and costly. On top of that, the paneling is old heart pine—you can’t get that particular grain anymore, so I felt like there was no going back. I’ve found that stains are more forgiving than paint and are lower maintenance. The paneling is warm and inviting, plus it’s brown, so it acts as a neutral.
What wasn’t working for you in the kitchen, and what were you able to salvage?
We ended up gutting the kitchen: we ripped out all the cabinets, took down walls, and completely changed the layout. The original kitchen had an old, peninsula-style counter and didn’t really work—there was no circular flow. We designed the kitchen with the idea that multiple hands, including little ones, are often preparing meals these days. The modern island design with multizone cooking suits us much better and is more welcoming when we are entertaining. We did salvage the white dishwasher. And we put in pine floors to make the room match with the others and not appear disjointed from the rest of the house.
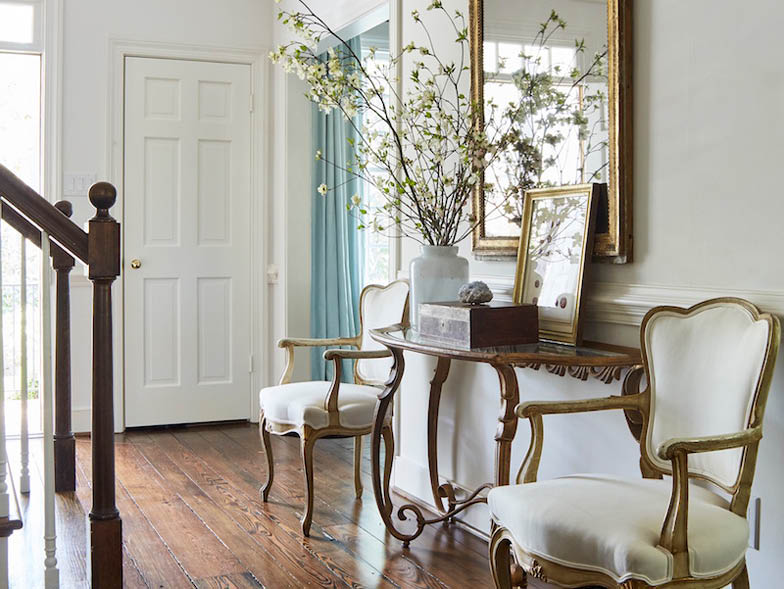
Is it easier or harder to design your own space versus someone else’s?
Harder! When I work on someone else’s space, I am setting aside the time and really devoting myself to the design process because it’s my job. For my own space, it’s more of an experimental playground. I’m grabbing fifteen minutes here or there and trying to make the design come together.
What is your biggest design pet peeve that you see out in the world or in other people’s houses?
Overscale furniture, because it messes up the balance of the space. There’s a certain zen quality when everything is well-proportioned in a room, even if the colors don’t match perfectly. Sometimes people will have me come and look at a space because it feels “off” and they can’t pinpoint why. It’s often an issue of scale. But I truly welcome and am inspired by all types of design.
What is your philosophy on design and life?
You only have one life. Design (and life) should make you feel good, it should be livable, and it should inspire you to be your better self. That being said, be yourself!
What are some hobbies or passions you pursue other than design?
I love to travel and explore new cultures. I’m also passionate about getting involved with and supporting local parks. And anytime I can support arts causes or other artisans, I’m in.
If you weren’t an interior designer, what would you be?
I used to want to be a doctor, so I would have continued to pursue medicine to improve people’s health. Instead, I get to improve their environment.



